The Medici at South Hills - Apartment Living in West Covina, CA
About
Welcome to The Medici at South Hills
111 S Barranca St. West Covina, CA 91791P: 626-967-5291 TTY: 711
F: 626-915-4143
Office Hours
Daily: 8:00 AM to 5:00 PM.
Welcome home to The Medici at South Hills in West Covina, California, nestled in a tranquil neighborhood just off Interstate 10. Our apartment home community is immersed in a park-like setting with lush, tropical landscaping and beautiful gardens. You will enjoy easy access to delectable restaurants, great shopping options, and entertainment venues. With nearby schools and parks, you will discover a new standard of convenience.
The Medici at South Hills offers upgraded one, two, and three-bedroom apartments with spacious, comfortable designs. Each layout features a gas fireplace, ceiling fans, and air conditioning. Enjoy cooking in your fully-equipped kitchen and savor the delightful views from your balcony or patio. Your new home is waiting for you!
Our pet-friendly community offers a relaxing environment with convenient amenities. Tackle chores in our laundry facility, then unwind in the shimmering swimming pool and soothing spa. Stay active in our state-of-the-art fitness center. Schedule a tour today at The Medici at South Hills apartments in West Covina, CA!
Don't Miss Out – Click Here to See Our Special Offers!Floor Plans
1 Bedroom Floor Plan
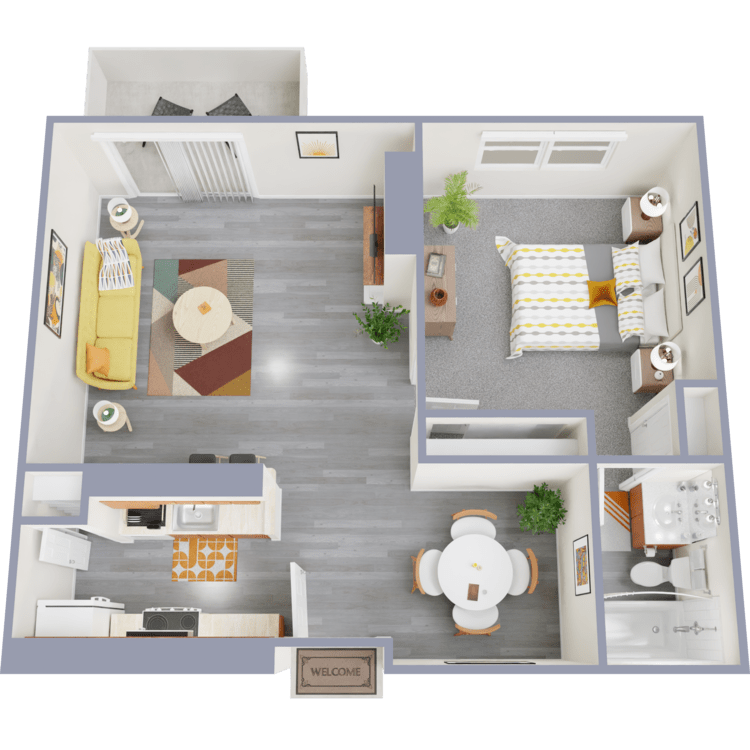
1 Bed 1 Bath
Details
- Beds: 1 Bedroom
- Baths: 1
- Square Feet: 635
- Rent: $1985-$2145
- Deposit: $733-$751
Floor Plan Amenities
- Air Conditioning
- Balcony or Patio
- Breakfast Bar
- Cable Ready
- Carpeted Floors
- Ceiling Fans
- Covered Parking
- Disability Access
- Dishwasher
- Gas Fireplace
- Extra Storage
- Hardwood Floors
- Microwave
- Vertical Blinds
- Views Available
* In Select Apartment Homes
2 Bedroom Floor Plan
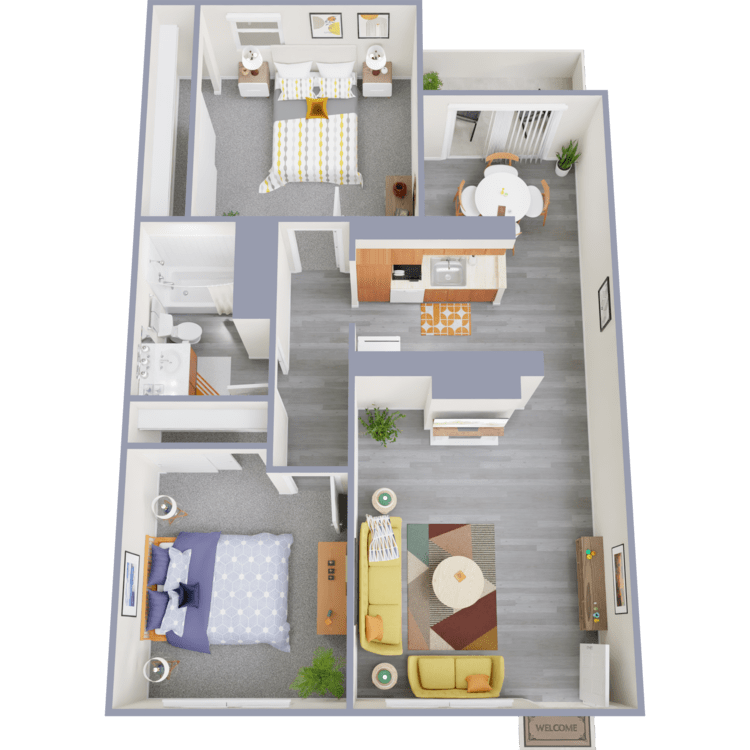
2 Bed 1 Bath
Details
- Beds: 2 Bedrooms
- Baths: 1
- Square Feet: 945
- Rent: $2295-$2368
- Deposit: $811-$829
Floor Plan Amenities
- Air Conditioning
- Balcony or Patio
- Breakfast Bar
- Cable Ready
- Carpeted Floors
- Ceiling Fans
- Covered Parking
- Disability Access
- Dishwasher
- Gas Fireplace
- Hardwood Floors
- Microwave
- Vertical Blinds
- Views Available
* In Select Apartment Homes
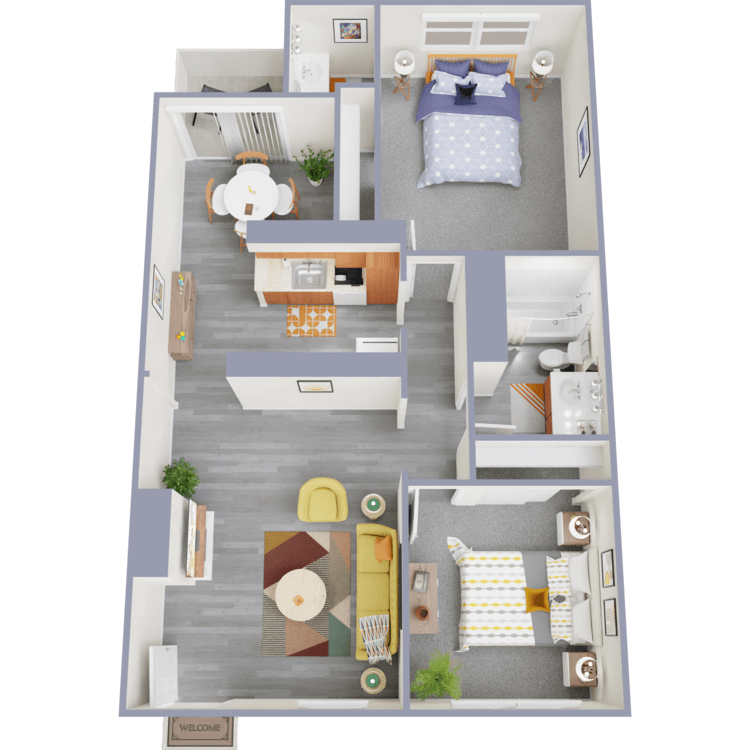
2 Bed 1.5 Bath
Details
- Beds: 2 Bedrooms
- Baths: 1.5
- Square Feet: 957
- Rent: $2445
- Deposit: $853
Floor Plan Amenities
- Air Conditioning
- Balcony or Patio
- Breakfast Bar
- Cable Ready
- Carpeted Floors
- Ceiling Fans
- Covered Parking
- Disability Access
- Dishwasher
- Gas Fireplace
- Hardwood Floors
- Microwave
- Views Available
- Vertical Blinds
* In Select Apartment Homes
Floor Plan Photos
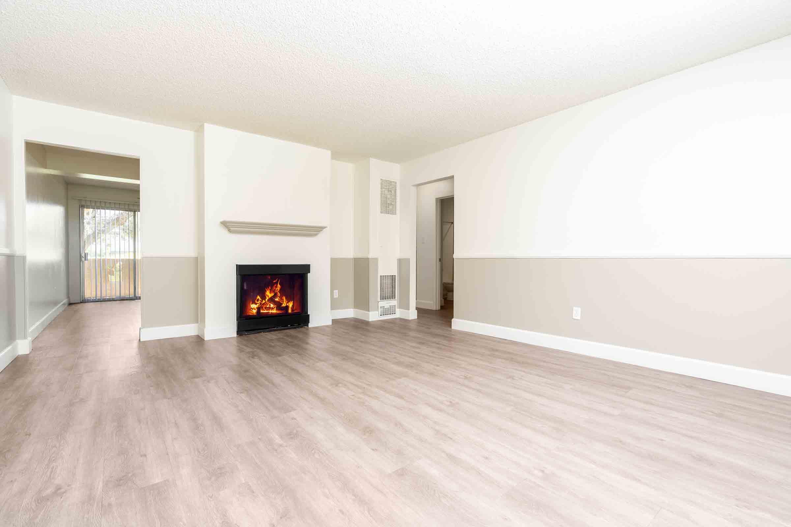
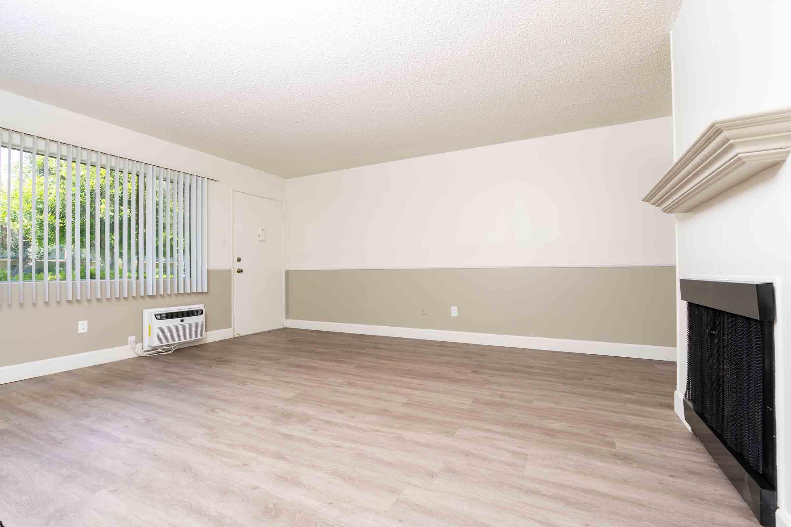
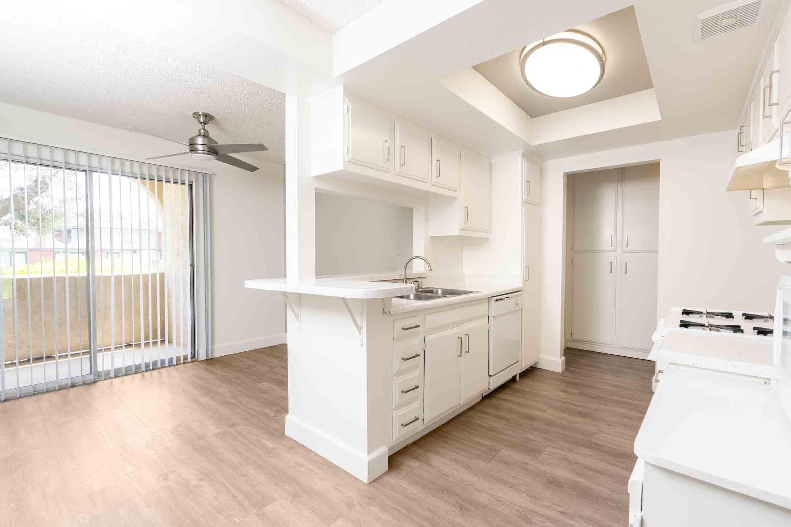
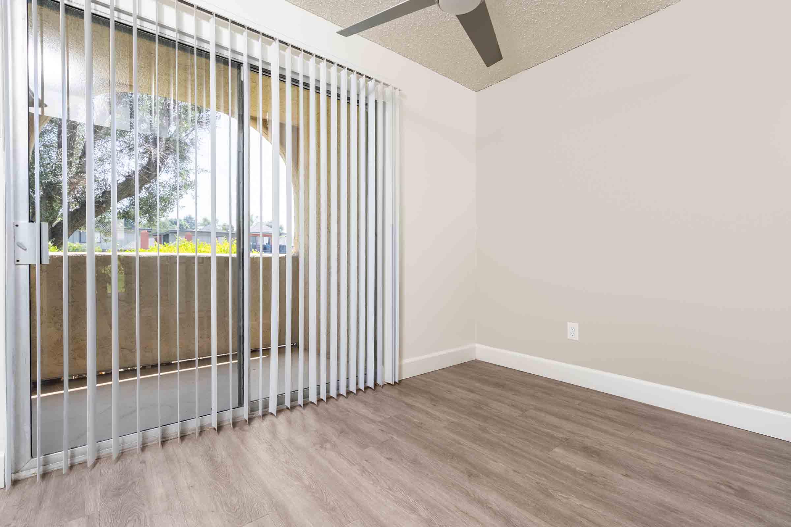
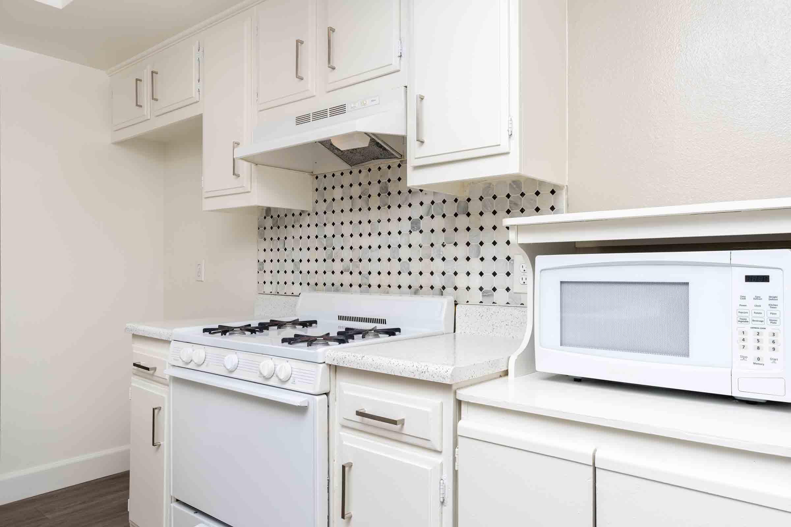
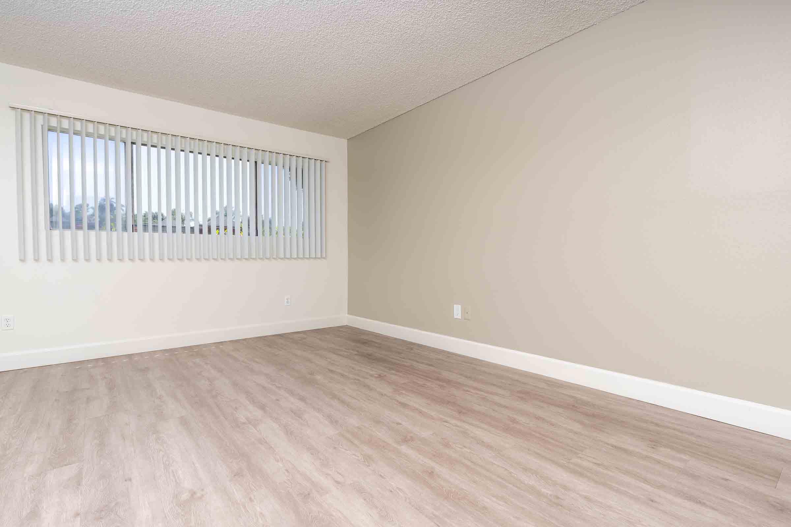
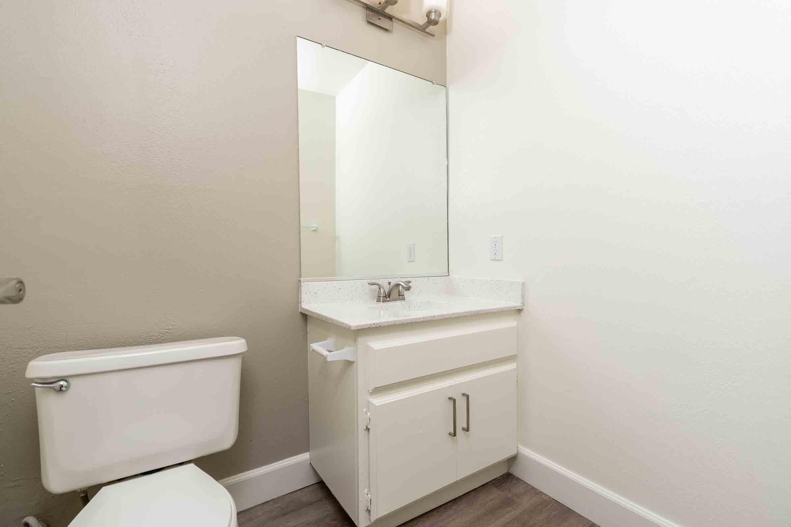
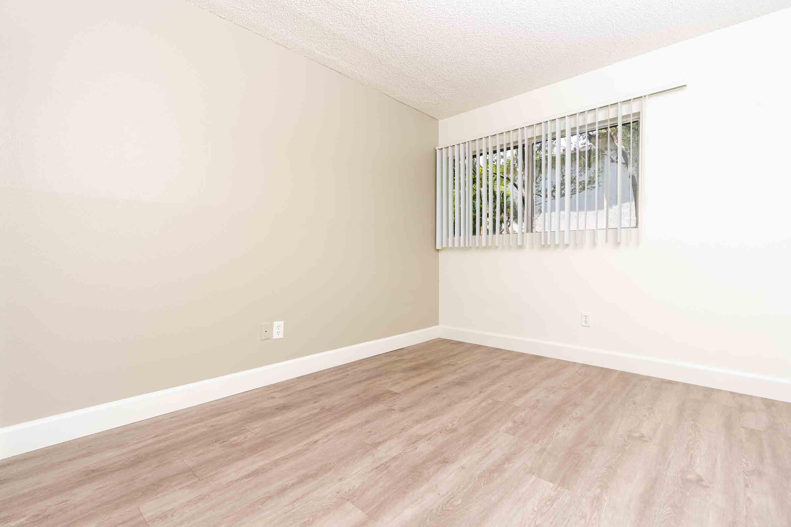
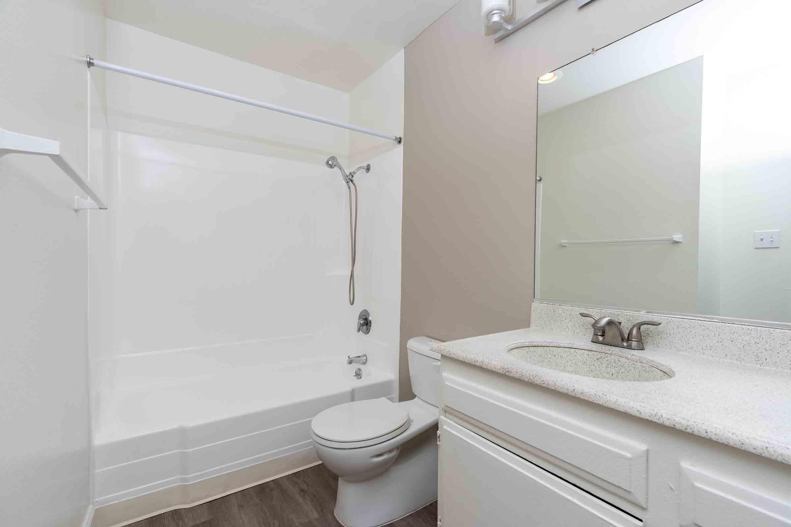
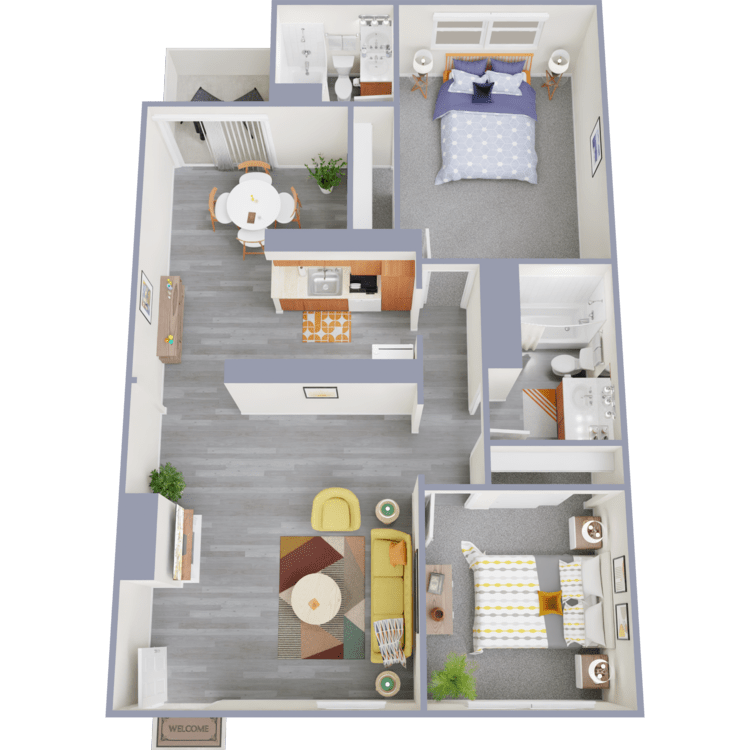
2 Bed 2 Bath
Details
- Beds: 2 Bedrooms
- Baths: 2
- Square Feet: 1050
- Rent: $2700
- Deposit: $963
Floor Plan Amenities
- Air Conditioning
- Balcony or Patio
- Breakfast Bar
- Cable Ready
- Carpeted Floors
- Ceiling Fans
- Covered Parking
- Disability Access
- Dishwasher
- Gas Fireplace
- Microwave
- Vertical Blinds
- Views Available
* In Select Apartment Homes
Floor Plan Photos
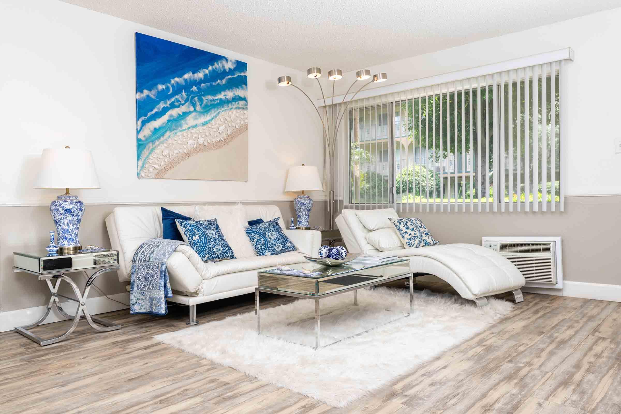
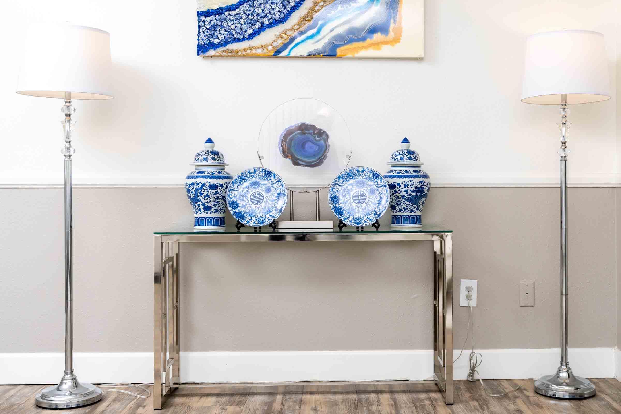
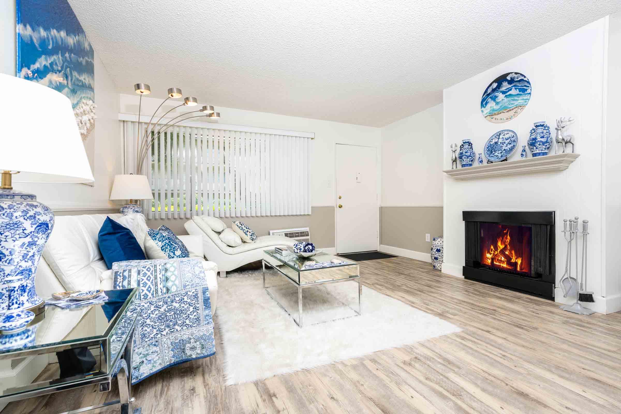
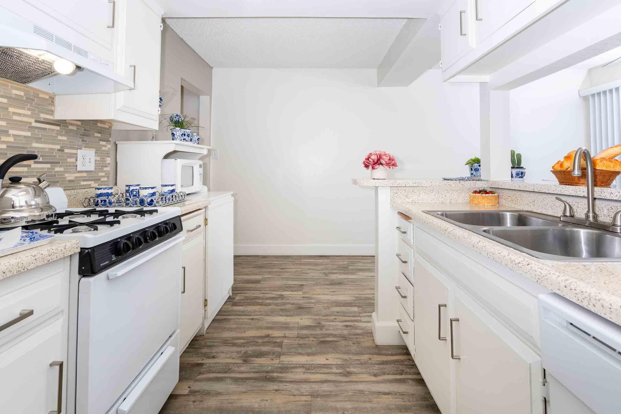
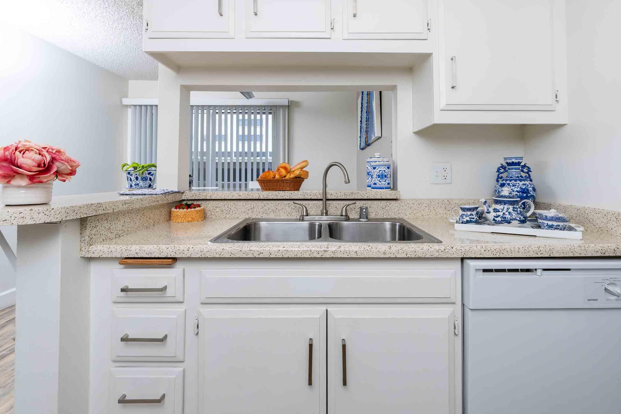
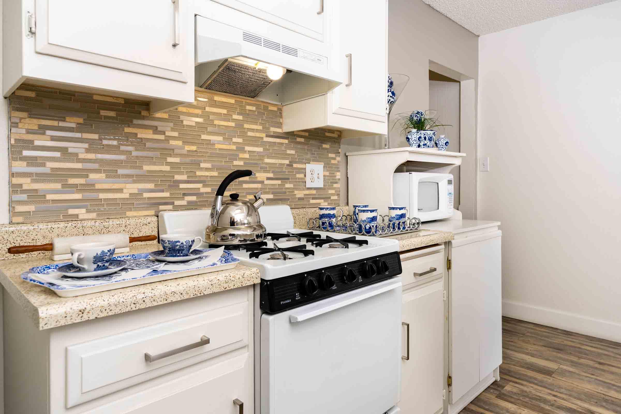
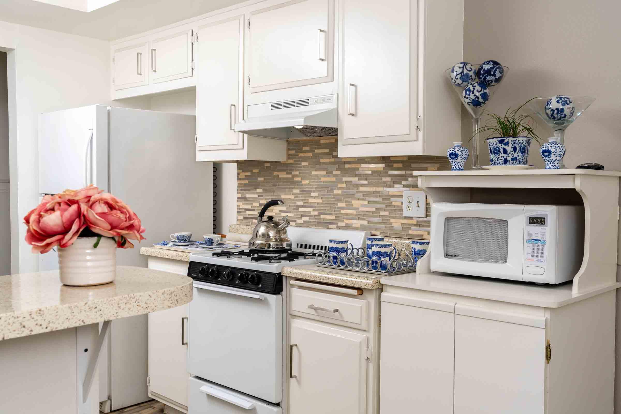
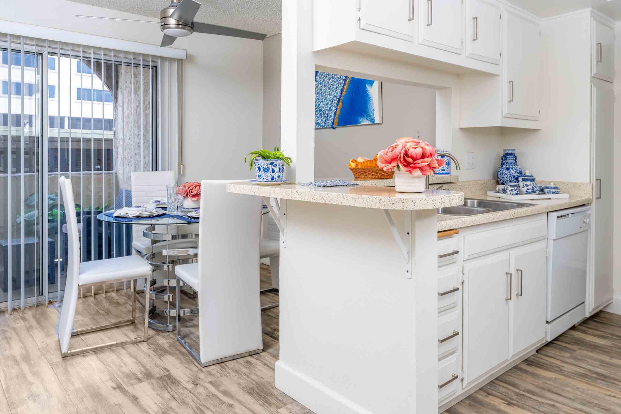
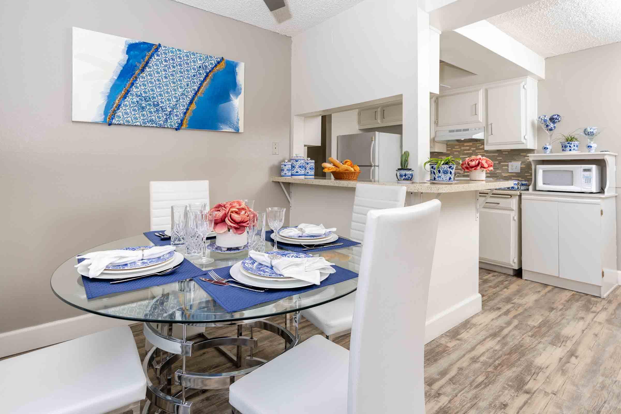
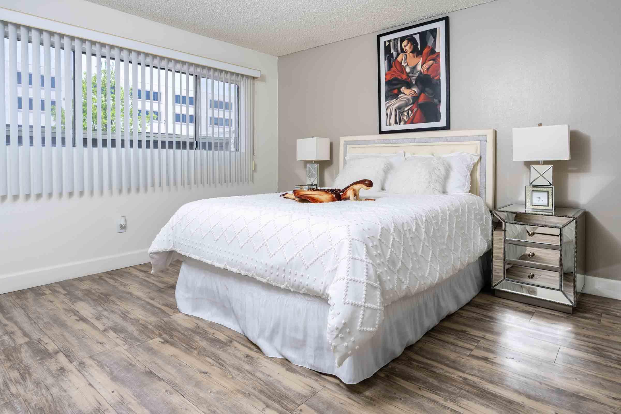
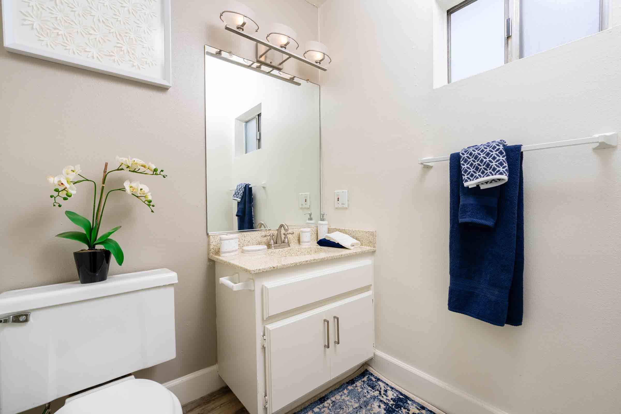
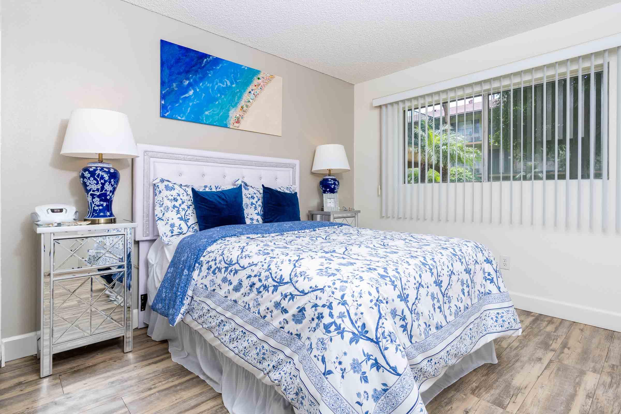
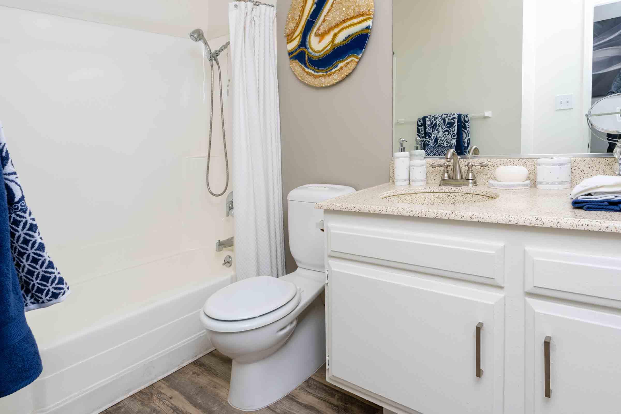
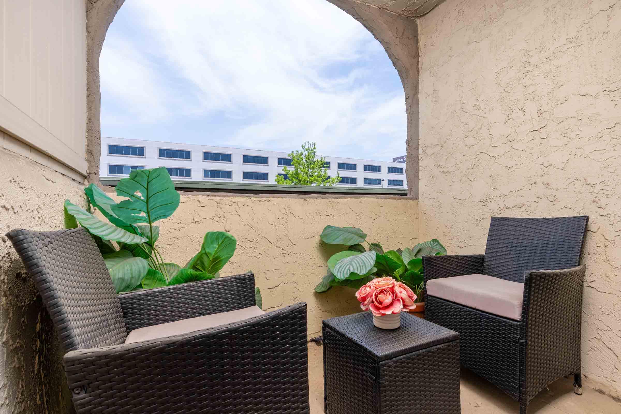
3 Bedroom Floor Plan
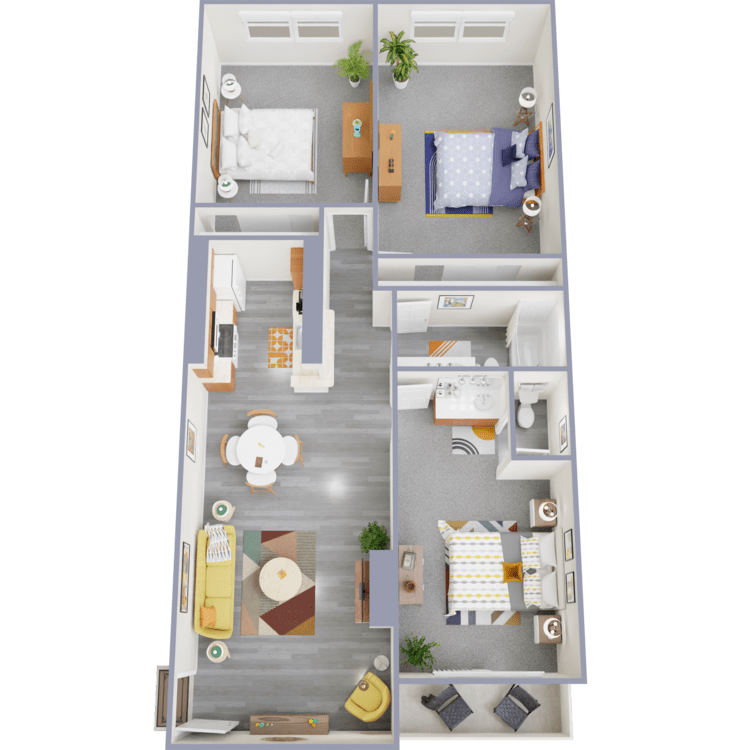
3 Bed 1.5 Bath
Details
- Beds: 3 Bedrooms
- Baths: 1.5
- Square Feet: 1292
- Rent: $3125-$3175
- Deposit: $1109
Floor Plan Amenities
- Air Conditioning
- Balcony or Patio
- Breakfast Bar
- Cable Ready
- Carpeted Floors
- Ceiling Fans
- Covered Parking
- Dishwasher
- Gas Fireplace
- Hardwood Floors
- Microwave
- Vertical Blinds
- Views Available
* In Select Apartment Homes
Show Unit Location
Select a floor plan or bedroom count to view those units on the overhead view on the site map. If you need assistance finding a unit in a specific location please call us at 626-967-5291 TTY: 711.
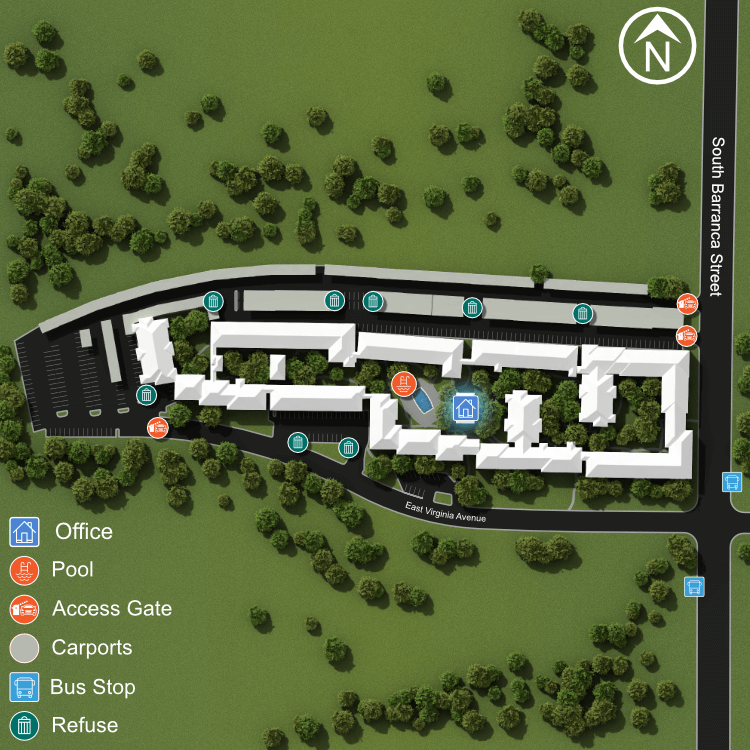
Amenities
Explore what your community has to offer
Community Amenities
- Access to Public Transportation
- Assigned Parking
- Beautiful Landscaping
- Courtesy Patrol
- Easy Access to Shopping
- Elevator
- Easy Access to Freeway
- Gated Access
- Laundry Facility
- On-call Maintenance
- On-site Maintenance
- Pet-Friendly
- Public Parks Nearby
- Shimmering Swimming Pool
- Soothing Spa
- State-of-the-Art Fitness Center
Apartment Features
- Air Conditioning
- Balcony or Patio*
- Breakfast Bar
- Cable Ready
- Carpeted Floors
- Ceiling Fans
- Covered Parking
- Disability Access*
- Dishwasher
- Extra Storage*
- Gas Fireplace
- Hardwood Floors*
- Microwave
- Vertical Blinds
- Views Available*
* In Select Apartment Homes
Pet Policy
Pets Welcome Upon Approval. Limit of 2 pets per home. Maximum adult weight is 25 pounds. Pet deposit is $300 per pet. Monthly pet rent of $50 will be charged per pet. Pet Breed Restrictions Apply: Pitbull Breeds (American Pit Bull Terrier, American Staffordshire Terrier, Staffordshire Terrier, and American Bulldog), German Shepherds, Akitas, Rottweilers, Doberman Pinschers, Mastiff, Malamutes, Cane Corso, Husky, Chow Chow, Any Wolf Hybrid, Great Danes or any mix breeds from listed breeds.* *Contact Leasing Team for Details.
Photos
Amenities
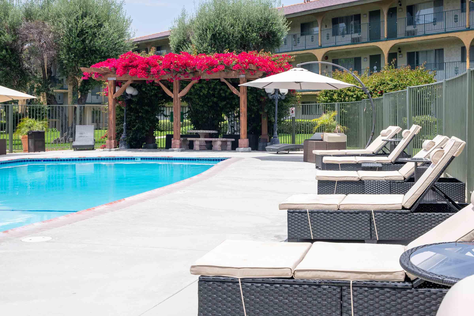
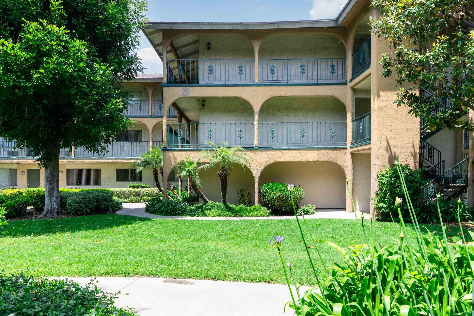
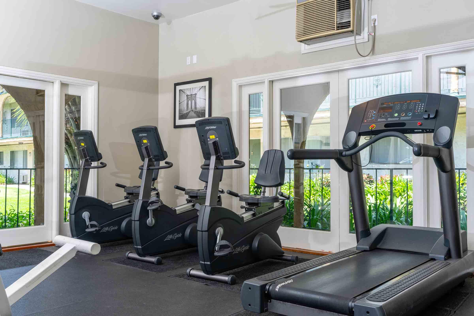
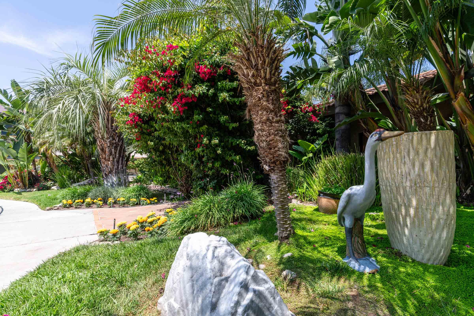
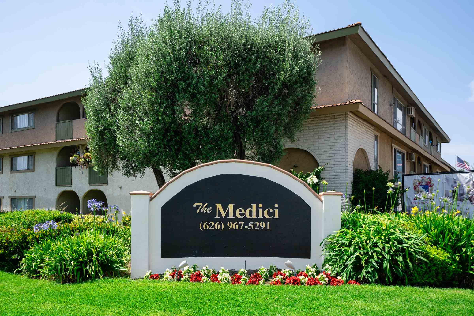
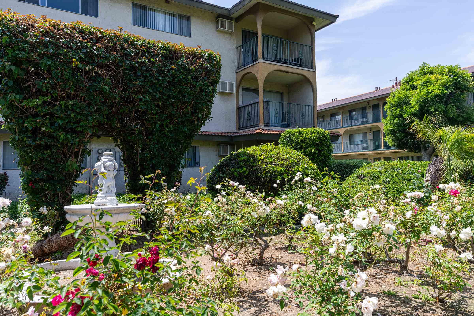
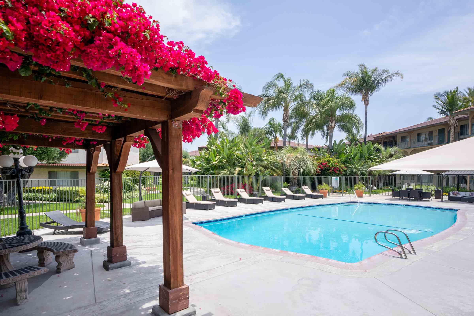
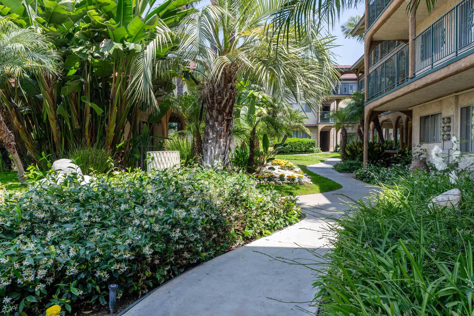
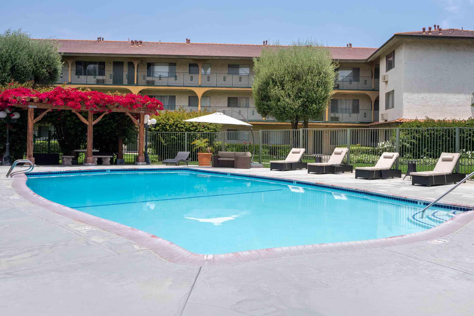
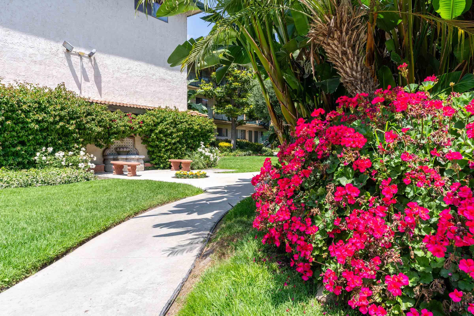
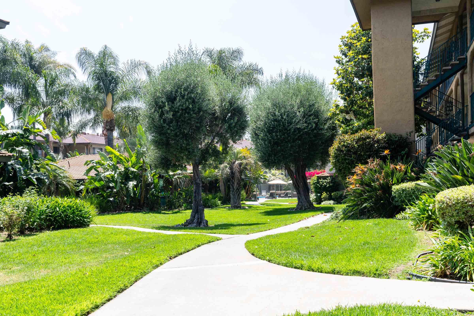
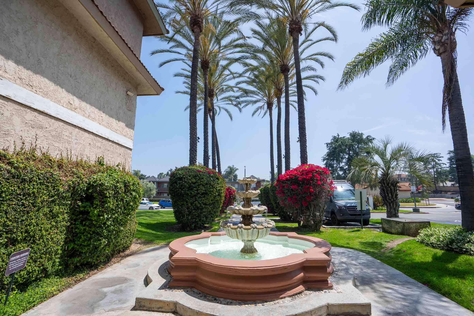
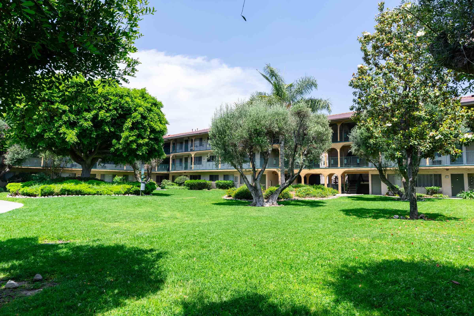
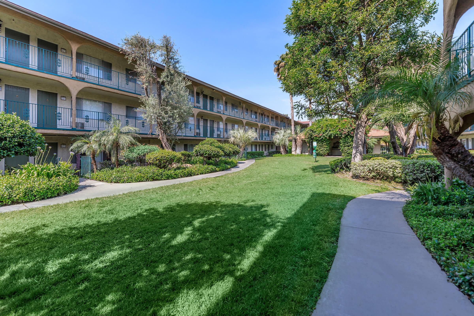
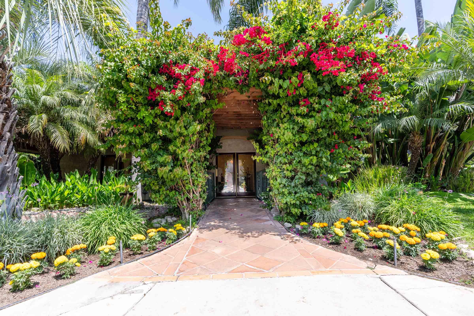
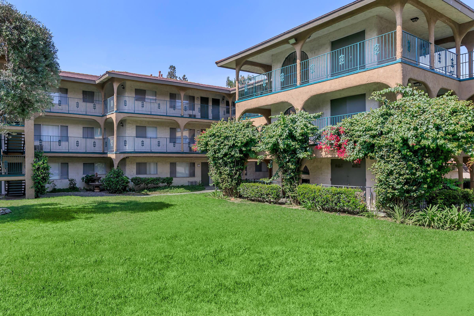
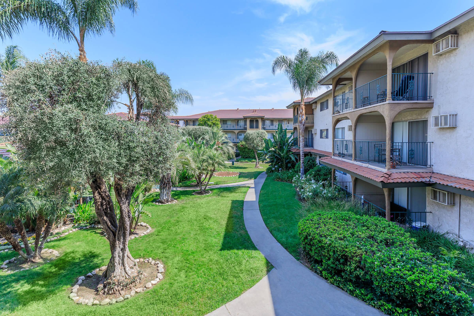
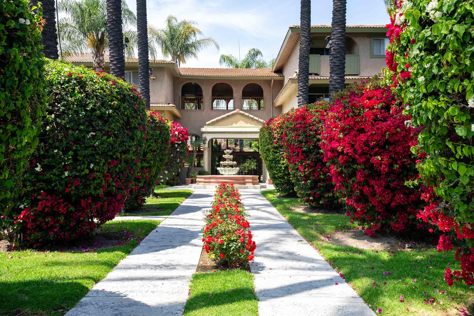
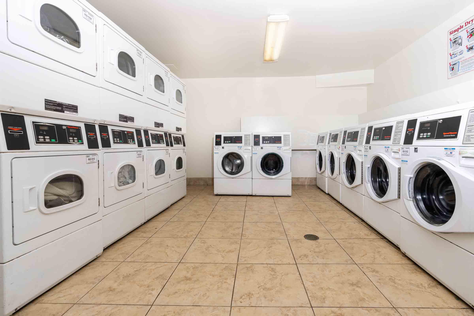
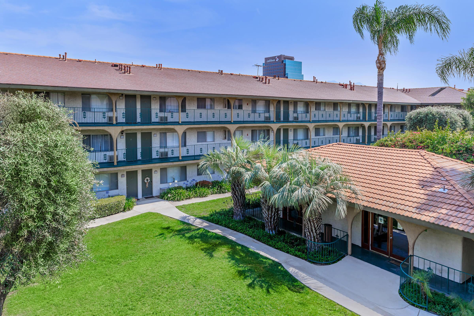
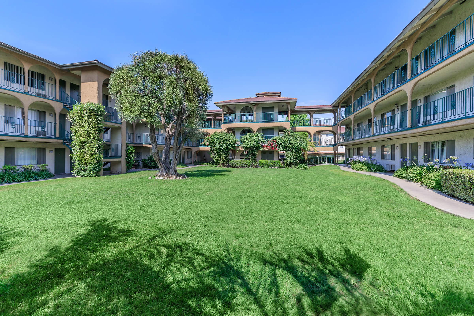
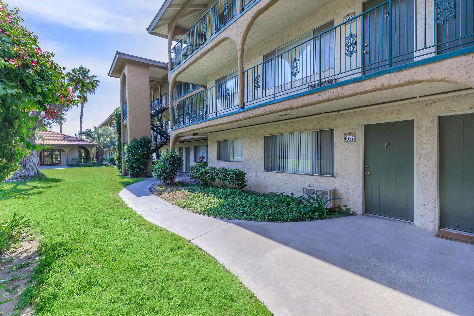
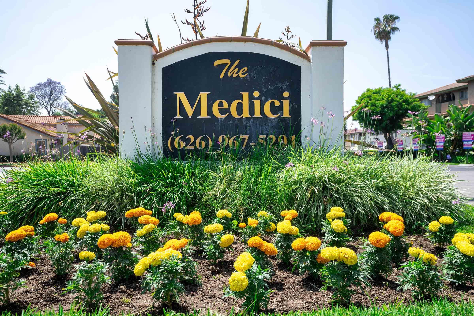
2 Bed 2 Bath














2 Bed 1.5 Bath









Neighborhood
Points of Interest
The Medici at South Hills
Located 111 S Barranca St. West Covina, CA 91791Amusement Park
Bank
Cinema
Elementary School
Entertainment
Fitness Center
Grocery Store
High School
Hospital
Middle School
Park
Post Office
Preschool
Restaurant
Salons
Shopping
University
Contact Us
Come in
and say hi
111 S Barranca St.
West Covina,
CA
91791
Phone Number:
626-967-5291
TTY: 711
Fax: 626-915-4143
Office Hours
Daily: 8:00 AM to 5:00 PM.